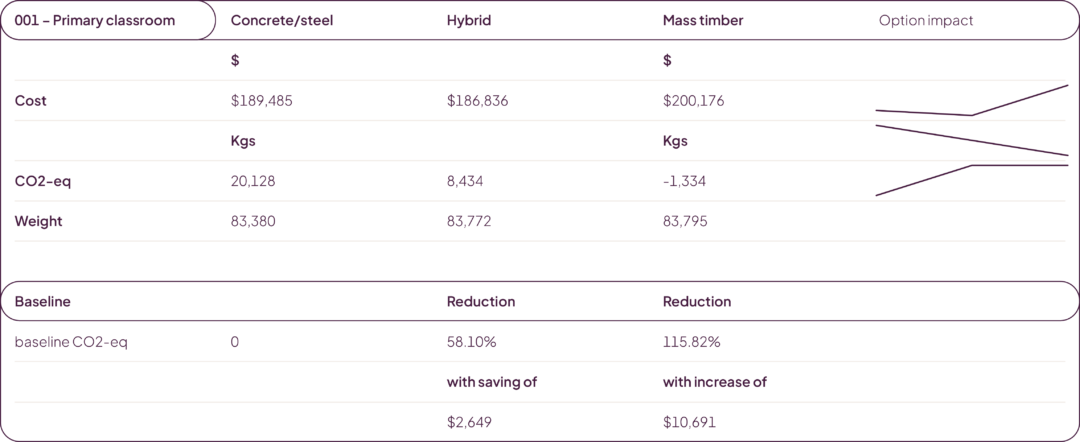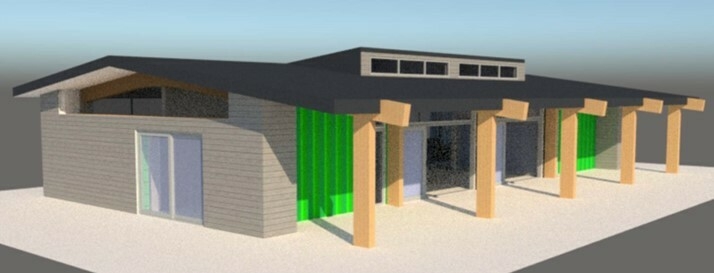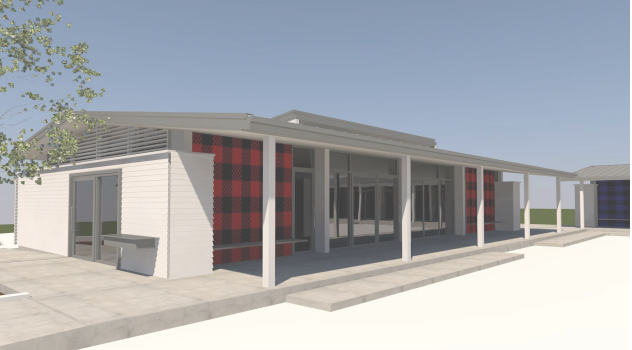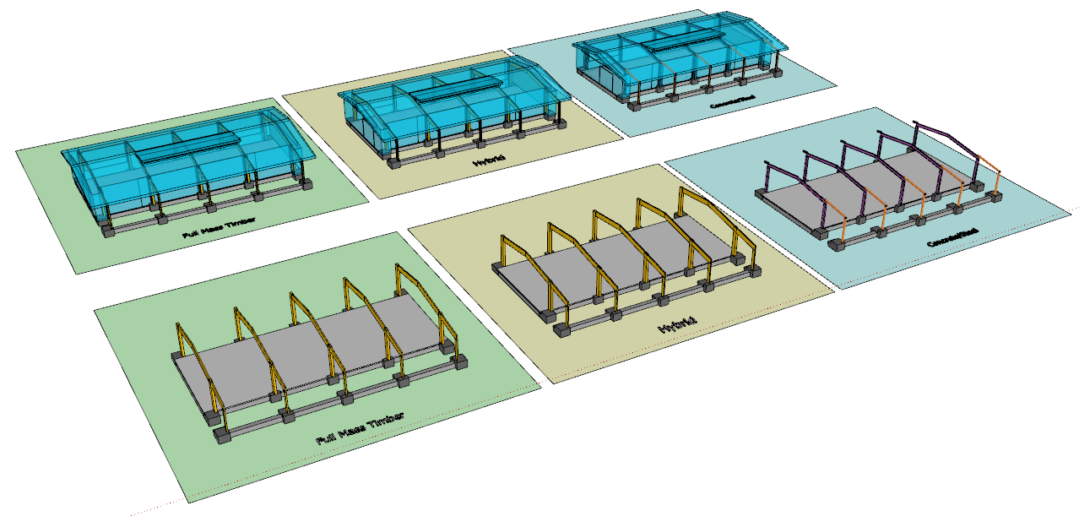Single-storey portal frame structures are a common classroom design format (especially for upcoming off-site build programmes). Historically, these types of structures have been designed and built using steel portals. A mass timber alternative offers real benefits in this application.
This case study “snapshot” demonstrates the benefits of swapping the steel portals out with Glulam portals and the impacts of doing this. Although the reduction in embodied CO2-eq may be moderate per building, the accumulated emissions reduction over repeated classroom builds would be substantial.
The summary table below compares the 3 options of concrete/steel, hybrid and all timber and the impacts of each.




