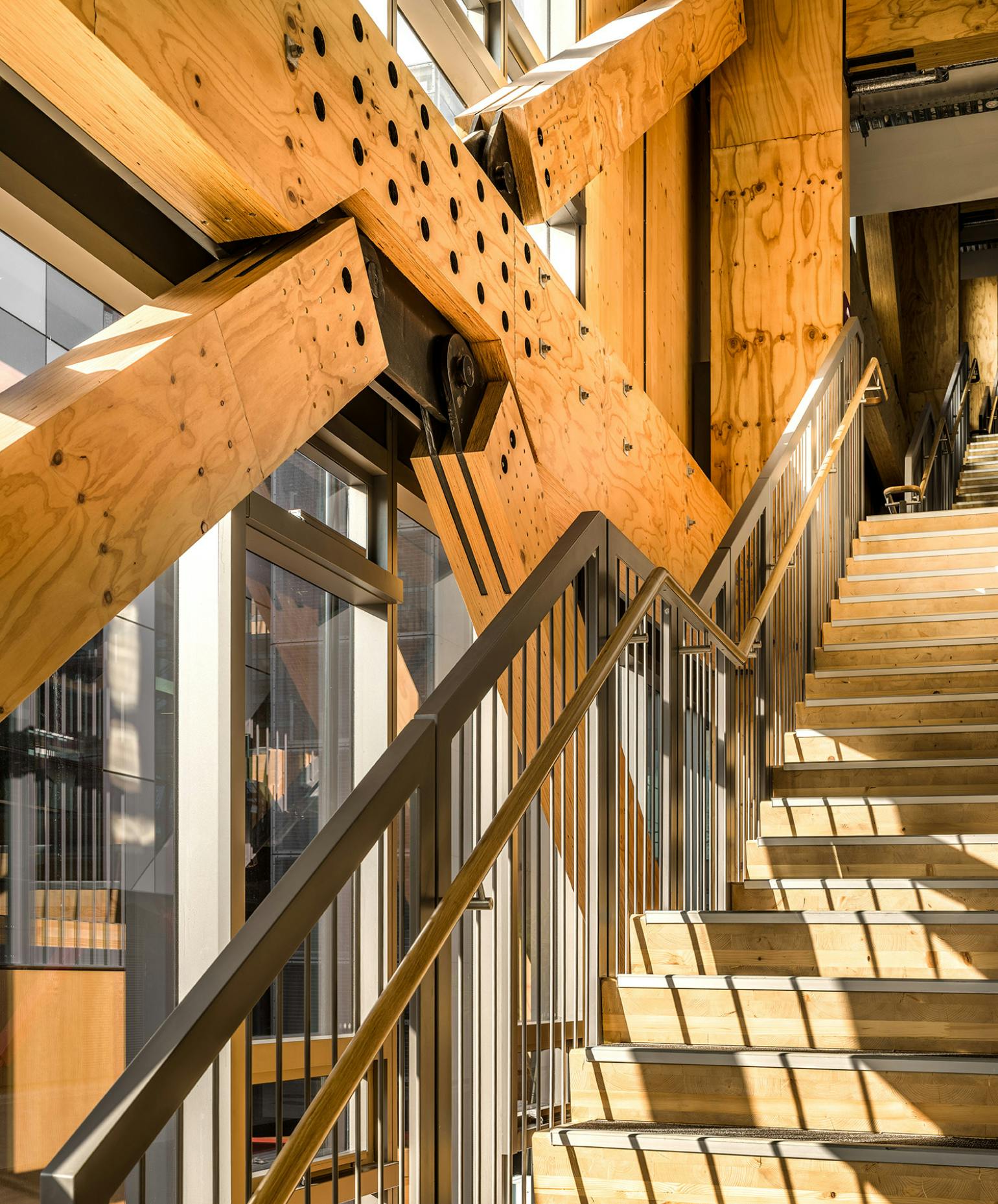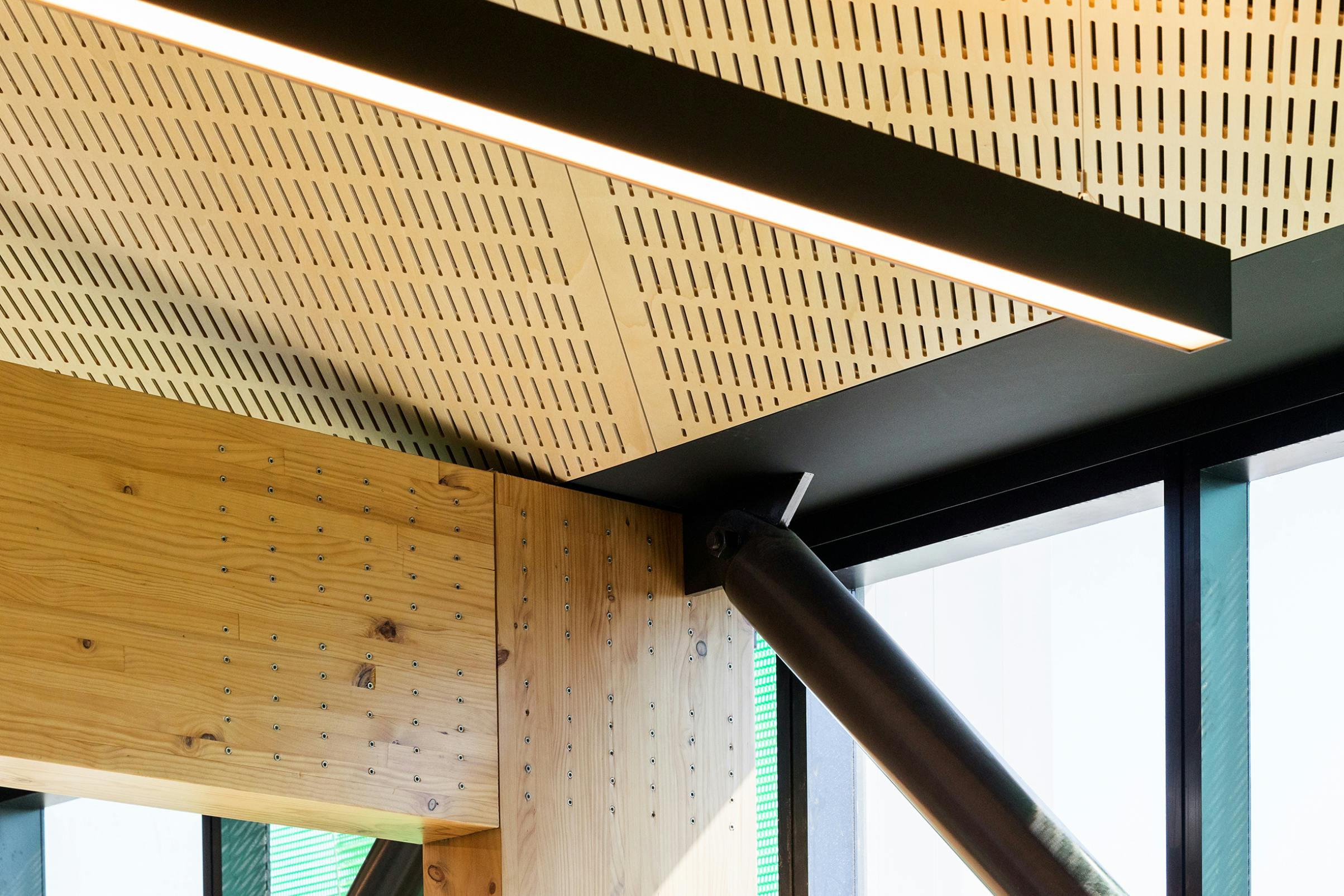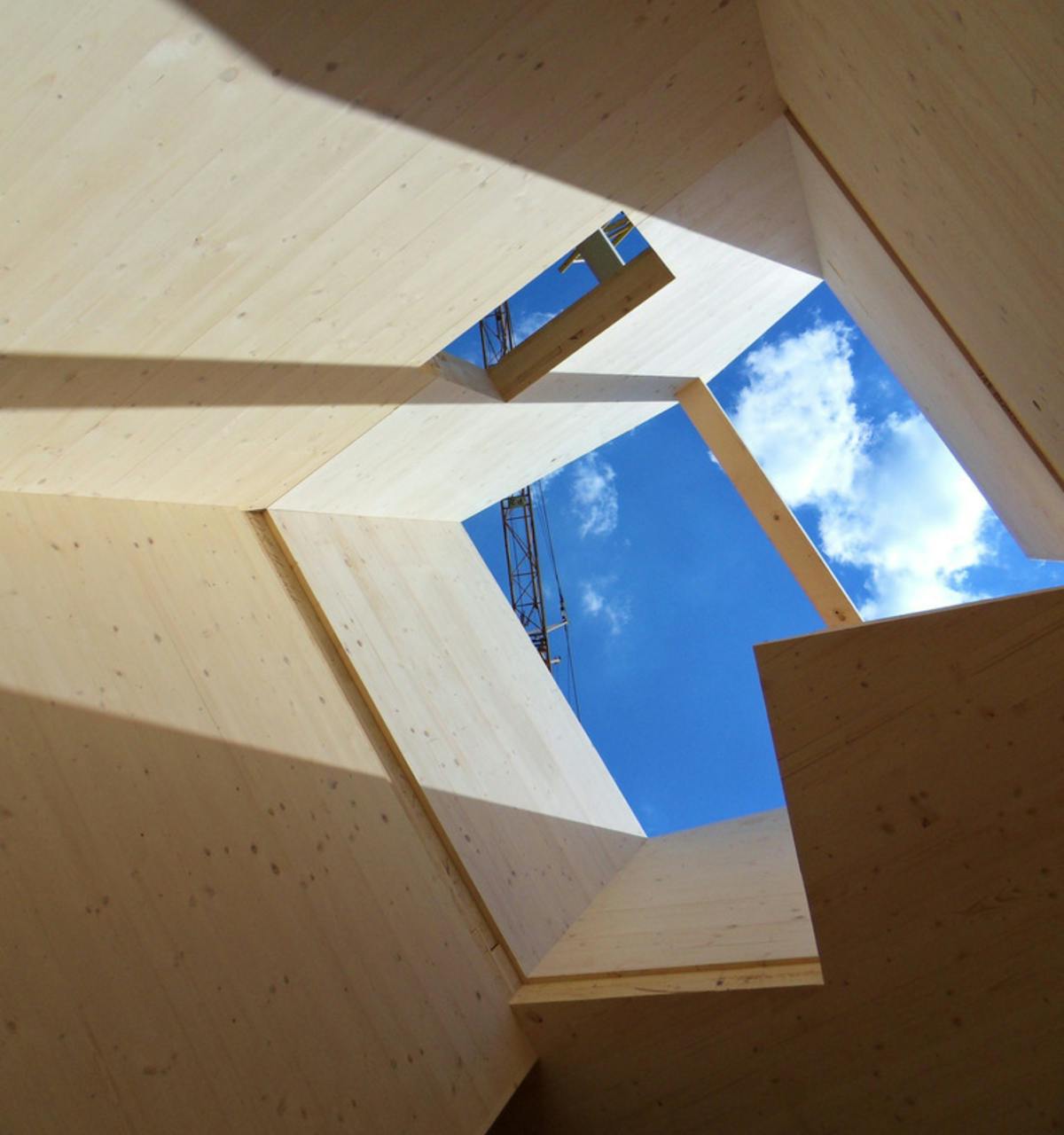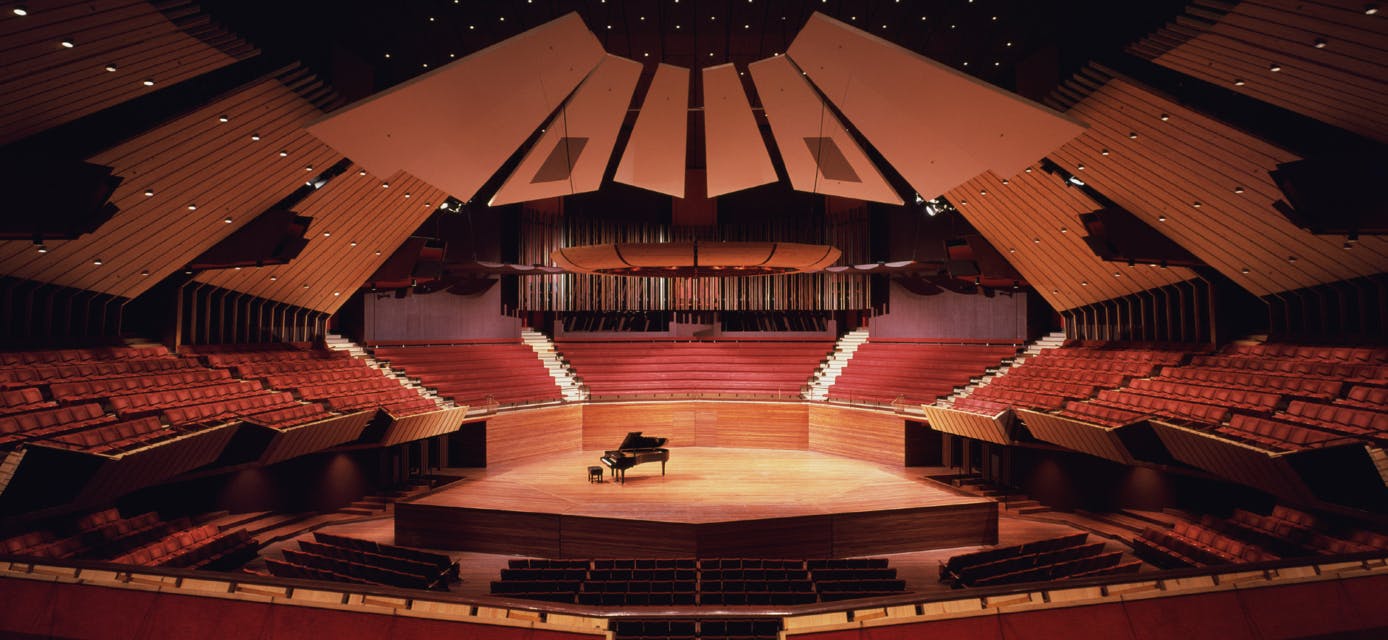At the concept stage, foundation designs typically have not been done. Hence, early QS estimates tend to be based on database information relating to “similar” previous builds. The basis of the assumptions is stated in the estimates, but these are likely to be on the conservative side and reflective of higher mass reinforced concrete of steel superstructures.
To unlock the benefits of any timber structure, it needs to be recognised that timber is approximately one-fifth the weight of concrete, so against any precast or reinforced concrete solution, the foundation loading is drastically reduced, and the foundation design and associated costing should respond accordingly.
This benefit needs Structural Engineering input to unlock and, traditionally, only gets developed later in the Design process after initial feasibility has been provided. To demonstrate a more accurate costing of the timber option, this beneficial difference needs to be estimated earlier.
Actual project costs have shown that where ground conditions are the poorest, such as TC2 or TC3 conditions (Technical Category 2 or 3), Engineered Timber quickly becomes the preferred lowest cost-effective solution.






