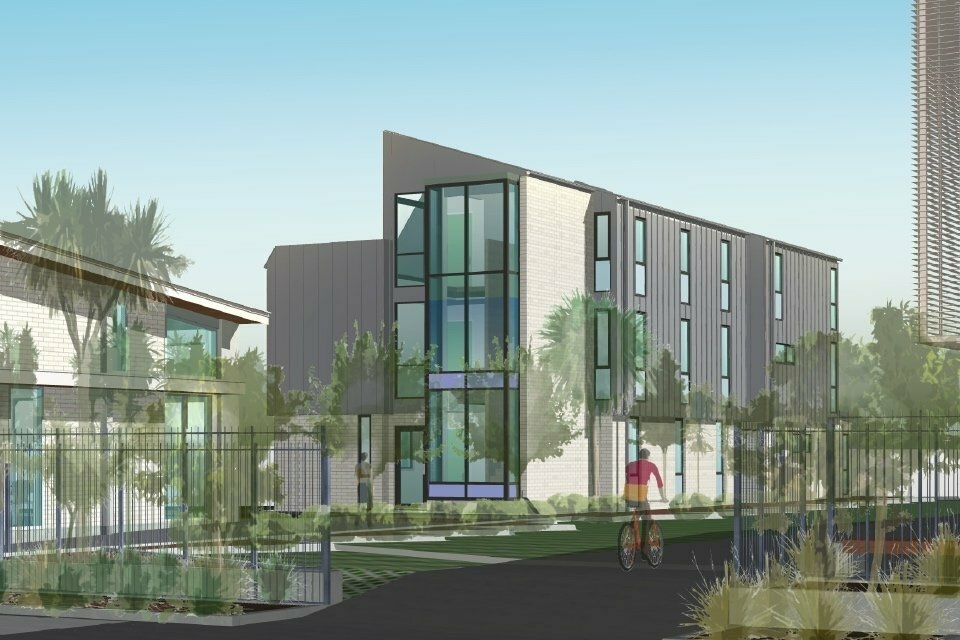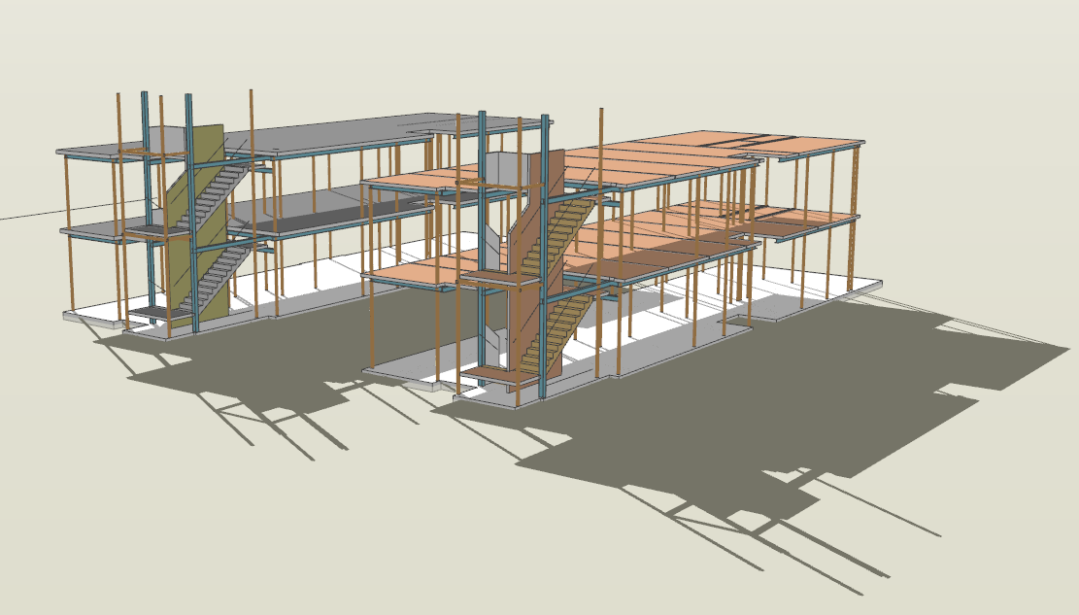Low to medium-height multi-storey residential structures are increasing in popularity in New Zealand. A very good example of this is the recently opened Christchurch City Mission Stage 1 building Whakaora Kāinga, for transitional housing.
This build is a very good example of hybrid design and construction where using cross laminated timber (CLT) upper floors and stairs instead of concrete results in a really efficient and lower embodied carbon dioxide solution. Additional benefits that come as a result of using CLT also include lower total building mass and a consequent reduction in foundation capacity and cost.



